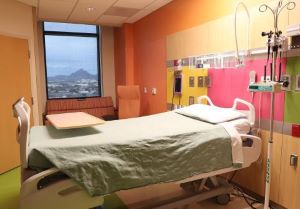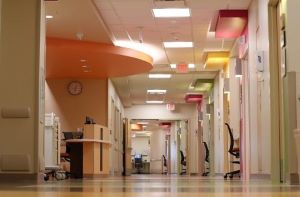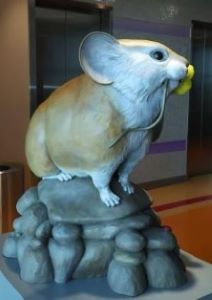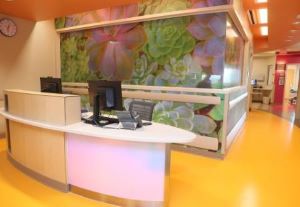The final touches have been made on the 10th floor, also known as Care Area 10, in the inpatient care tower on the Phoenix Children’s Hospital — Thomas Campus. The expansion of the 10th floor increases the amount of clinical space and allows us to provide a higher volume of complex patient care in a comfortable, healing environment.
Here’s a look at what you may not already know about this recent expansion:
1. 365 days to complete
The buildout of the 10th floor took one year to complete.
2. 44K square feet of additional space
There is now 44,000 square feet of clinical space on the 10th floor to accommodate more patients and families, including inpatient beds, patient playrooms and family lounges.

3. 48 additional patient rooms, 49 additional beds
The buildout of the 10th floor means Phoenix Children’s is adding 48 new patient rooms to meet the needs of Arizona’s growing pediatric population. One room is licensed for two beds, so siblings can be together during their stay.
4. Comfortable space for families to recharge
Family lounges are on each inpatient floor. The 10th floor lounge space enables caregivers to step away to take a call, watch TV, or simply take a breather from the hustle and bustle of an inpatient room. It also includes a refrigerator, pantry and drink station.
5. Safe place for play
Play is so important in childhood but can be hard for kids in the hospital — especially those who have a weakened immune system. The 10th floor has an isolation playroom for patients who must remain isolated due to an illness or those who are at higher risk for infection. The room is a fun and safe space and offers a variety of toys and activities to support all ages and interests.

6. Enough paint to cover 5 NBA basketball courts
About 20,000 square feet of paint and primer was used to color the walls of the 10th floor. This is enough to paint nearly five NBA basketball courts or ten 2,000 square-foot single-family homes!
7. Bright, colorful walls aid in wayfinding
Much thought and planning went into each floor and space of the hospital — including the colors and décor. The 10th floor is orange and is a part of the wayfinding app. Did you know Phoenix Children’s also offers this app to help you find where you need to go on campus? Download it here.

8. A warm welcome from Penelope the Pika
When the elevators open to the 10th floor, patients and families receive a warm welcome from Penelope the Pika (relative of rabbits). The beautiful bronze sculpture is not only a playful part of the décor of the hospital, but it also helps with wayfinding. Find a different statue on each floor of this patient care tower!
9. In-room entertainment
Each inpatient room has a TV and iPad to help entertain families during their stay.
10. Quick access to medical staff
The floor boasts eight nursing stations, so patients and families have support close at hand. There are also four teams rooms for employees to meet and collaborate.

